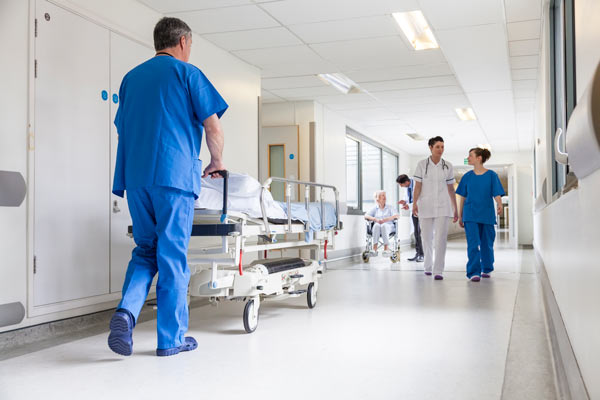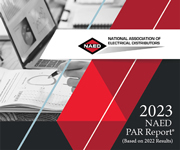Lighting in healthcare facilities and hospitals is of key importance. According to a study done in the UK, patients who were served in a newly refurbished environment were able to be released a day and a half earlier than those who were served in the old buildings.
An environment’s visual quality has a positive impact on the feelings of its occupants. This is most true in the case of healthcare buildings and hospitals. What’s more, the lighting can also affect the performance of the staff and patient recovery.
As such, adverse results will be costly to all healthcare providers. Moreover, getting the proper lighting will have a substantial cost-saving benefit to health budgets evading escalating expenses.
Even with these, the role played by décor and lighting is often underrated. Most healthcare providers fail to understand that lousy lighting provides an unpleasant environment. In essence, good lighting should be seen as being a building’s “true painter,” giving it the “feel right” look.
Receptionists’ desks will also work more efficiently if the wall behind them has an eye-catching accent color, has a significant signpost, and is well lit. People with cognitive impairments and temporary disorientation find such landmarks very useful when accessing a complex environment.
Lighting patient wards or rooms
When it comes to the usefulness of floor space, the patient wards or rooms account for over half of it. That is why the lighting of these spaces is of utmost importance so as to be able to meet a patient’s needs and those of the nursing and medical staff. Furthermore, the final lighting effect should also contribute to the general décor. It also shouldn’t have glare.
Lighting for nursing and medical staff
This type of lighting needs to be adequate enough to allow nursing and medical staff to carry out their daily tasks with ease. The lighting should enable hospital staff to make charts or read thermometers anywhere in the building. The general recommendation for the illumination of nursing stations is about 150-300 lux lighting level.
Lighting for patients
Lighting forwards needs to create a pleasant and cozy atmosphere. The lighting in wards needs to be planned to meet the patient’s specific requirements. For instance, there are patients who may wish to sleep early. For such patients, high illumination levels will be a nuisance. That said, a patient’s room has an illumination requirement of about 100 lux.
On top of this general lighting, patients can also be given extra individual lights like bed headlights. The patients themselves can operate these individual lights. Such lights break the monotonous uniformity brought about by the overall light.
Examination lighting
Some instances require proper examination of patients in a ward, thus the need for lighting that can give even 1000 lux. This is where a portable examination lamp comes in handy. This portable lamp can be connected o sockets that are at the bedside.
Night lighting
“Lights out” in hospitals doesn’t mean that the wards are left without any lighting. Nursing stations still need enough light to see wards from a distance just to ensure that all patients are doing well. What’s more, there should be a light that can be used by patients who would like to go to the lavatories at night. That is why a 1 lux lighting should do.
Lighting for corridors
Hospital corridors are transitional areas between service rooms and wards, and that is why they need a combination of artificial and natural light. In retrospect, corridors are also working areas. That is, for doctors who make notes and discuss work-related issues with their colleagues.
Artificial lighting in hospitals and healthcare facilities corridors is a necessity and should be provided in accordance with the building’s architectural layout:
- Single hospital corridor layout: This is the layout where service rooms and wards are on both sides of the corridor. In this layout, the corridor needs sufficient daylighting. At night, 100 lux illumination should be enough, but when it’s time for ‘lights out, the lighting should be like that of wards.
- Double hospital corridor layout: Also termed as the ‘race track’ plan, this is a layout whereby wards are surrounding the building’s exterior. These wards are also day-lighted. The service rooms are located at the center of the service rooms without access to daylight, thus the need for artificial lighting. A 150 lux illumination is suitable during the daytime, while a 100 lux illumination level is preferred for evenings.
Surgical areas lighting
Labor room and operating theatres
These rooms have a general lighting requirement of about 300 lux. Such illumination levels will be enough for technical staff to operate all ancillary equipment. Lighting in theaters should be enough to enable proper examination of instruments, organs, and tissues. The illumination level should be about 2000 to 10,000 lux in such rooms.
Anesthetic rooms
These rooms need a spotlight that can either be mobile or fixed. They also have an illumination level requirement of about 300 lux.
Intensive Care Units (ICU) and recovery rooms
In these rooms, the lighting can be the same as that used in standard wards. They should, however, have an illumination adjustment ability to about 300 lux. The fitting designs should be done in such a way that light won’t spread to the next bed.
Illumination on and in front of access roads
Access roads leading to the hospital and the hospital’s front should be well lit. Street lamps ought to be installed in a way that the access road doesn’t have any dark areas. Additionally, display boards showing the emergency rooms and hospital signs should be visible from a distance.
Conclusion
Starting from the access road leading to the hospital up to the exit point, there is a great need for strategic lighting. The reception area and accidents & emergency areas need adequate lighting to help in the orientation of patients.
That is why the feel of a building is critical as far as the visitor’s, staff, and patient’s well-being are concerned. As such, aim to create ambient surroundings that instill comfort, hope, and confidence to all that visit.
Tagged with healthcare, research, study





